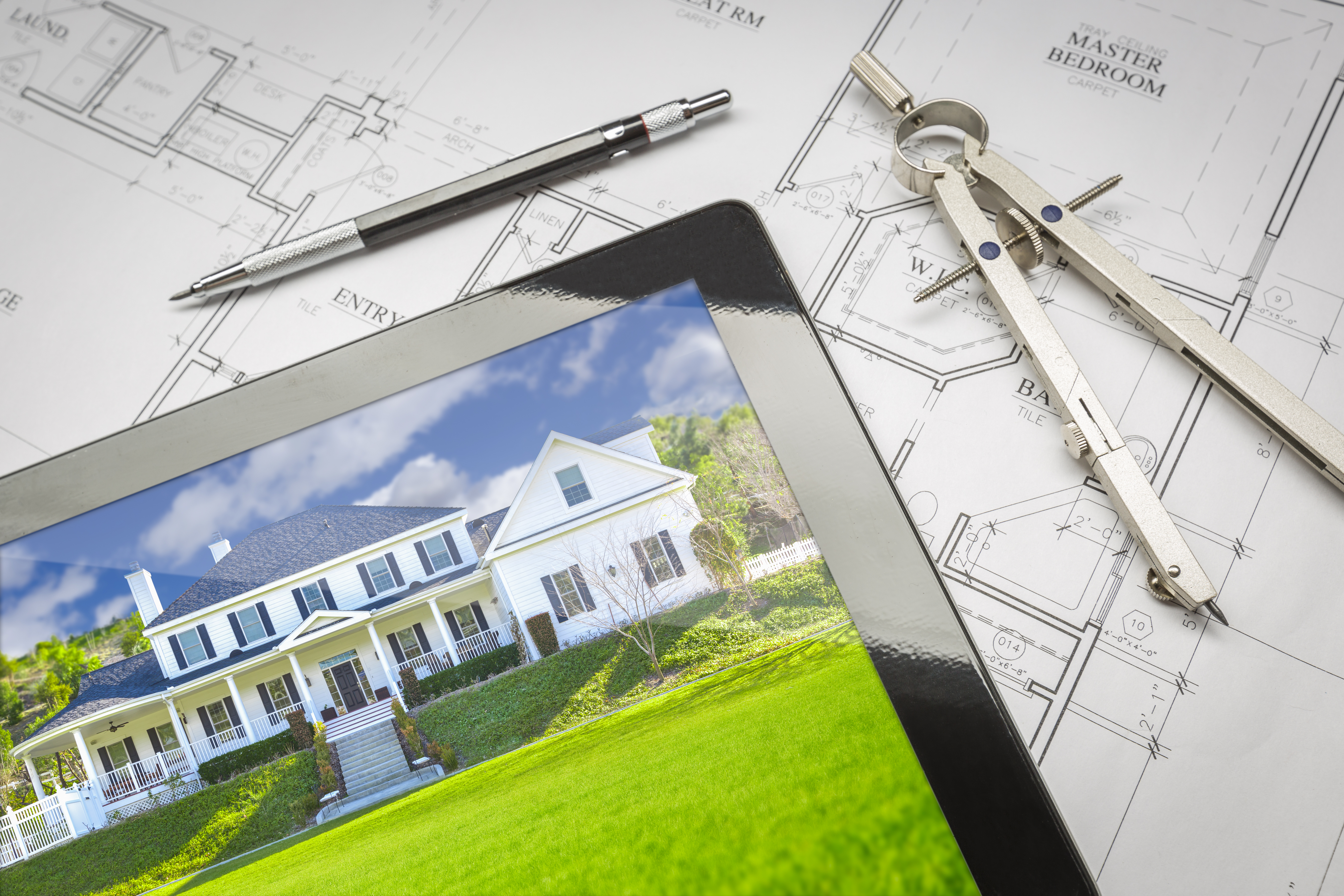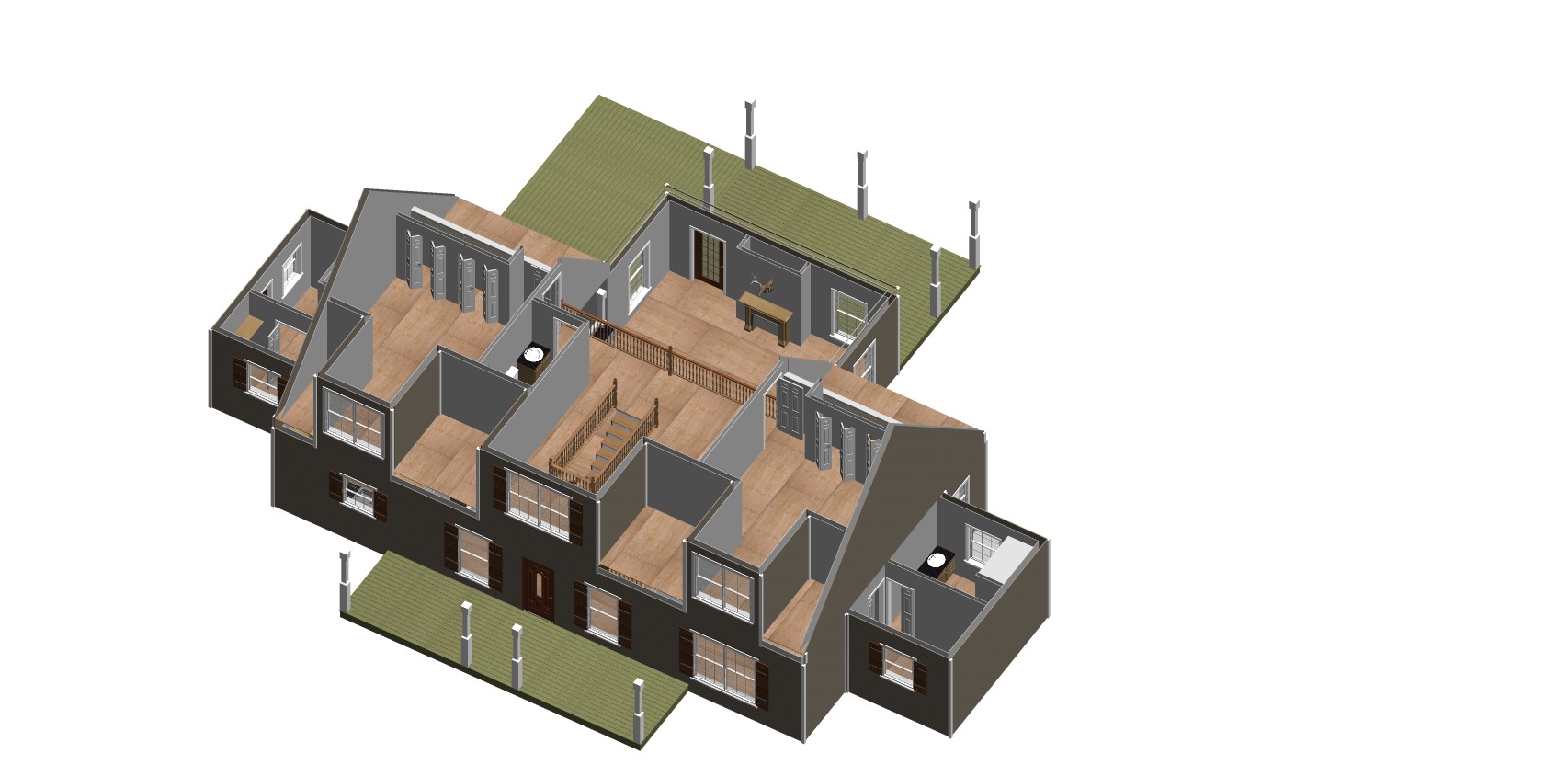5 Popular Farmhouse Features
Hey there! Farmhouse style has become a big hit all across the United States. People are loving the warm and charming vibes it brings to their homes. If you’re thinking of giving your place that farmhouse touch, here are 5 popular features you definitely don’t want to miss:
Wide plank hardwood floors:

Imagine stepping into a room with beautiful, wide wooden boards, showcasing the natural grains and imperfections of the wood. These floors add a touch of history and warmth, evoking a sense of rustic elegance. The wide planks not only create a visually appealing focal point but also provide a connection to the rural roots that inspire farmhouse design.
Exposed ceiling beams:

These beams are a true statement piece. Originally used for structural support, they now serve as a decorative element that captures the imagination. Whether they are rough reclaimed timber or smoothly finished, exposed ceiling beams add a sense of architectural authenticity to your space. Their presence brings a cozy, cottage-like ambiance and creates a conversation piece that showcases the craftsmanship of bygone eras.
Farmhouse sink:

The farmhouse sink, also known as an apron-front sink, is instantly recognizable and highly sought after. With its large, deep basin and exposed front, it not only offers practicality but also brings a touch of nostalgia and vintage charm to your kitchen. Traditional farmhouse sinks were made of fire clay or porcelain, but modern versions now often feature stainless steel. Regardless of the material, this sink serves as a standout centerpiece, symbolizing a connection to simpler times.
Shiplap walls:

Shiplap has taken the design world by storm, and for good reason. These horizontally installed wooden planks add texture, depth, and visual interest to any room. Whether you choose to paint them in crisp white, a soothing pastel, or leave them in their natural state for that rustic appeal, shiplap walls create a timeless backdrop that enhances the overall farmhouse aesthetic. From living rooms to bedrooms and even bathrooms, shiplap walls exude charm and provide a perfect foundation for embracing farmhouse style.
Wrap-around porches:

When it comes to farmhouse living, nothing quite captures the essence like a wrap-around porch. These spacious outdoor areas encircle the front or sides of a house, offering a place to unwind, relax, and soak in the scenery. With ample room for rocking chairs, porch swings, and potted plants, wrap-around porches create an inviting space where families gather, friends converse, and memories are made. They provide a seamless transition between the indoor and outdoor realms, allowing you to experience the charm of rural living while enjoying the comforts of home.
In a nutshell, these features embody the farmhouse aesthetic and give your home that comforting and authentic feel. So, why not bring a slice of rural living to your doorstep with these popular farmhouse additions?


















